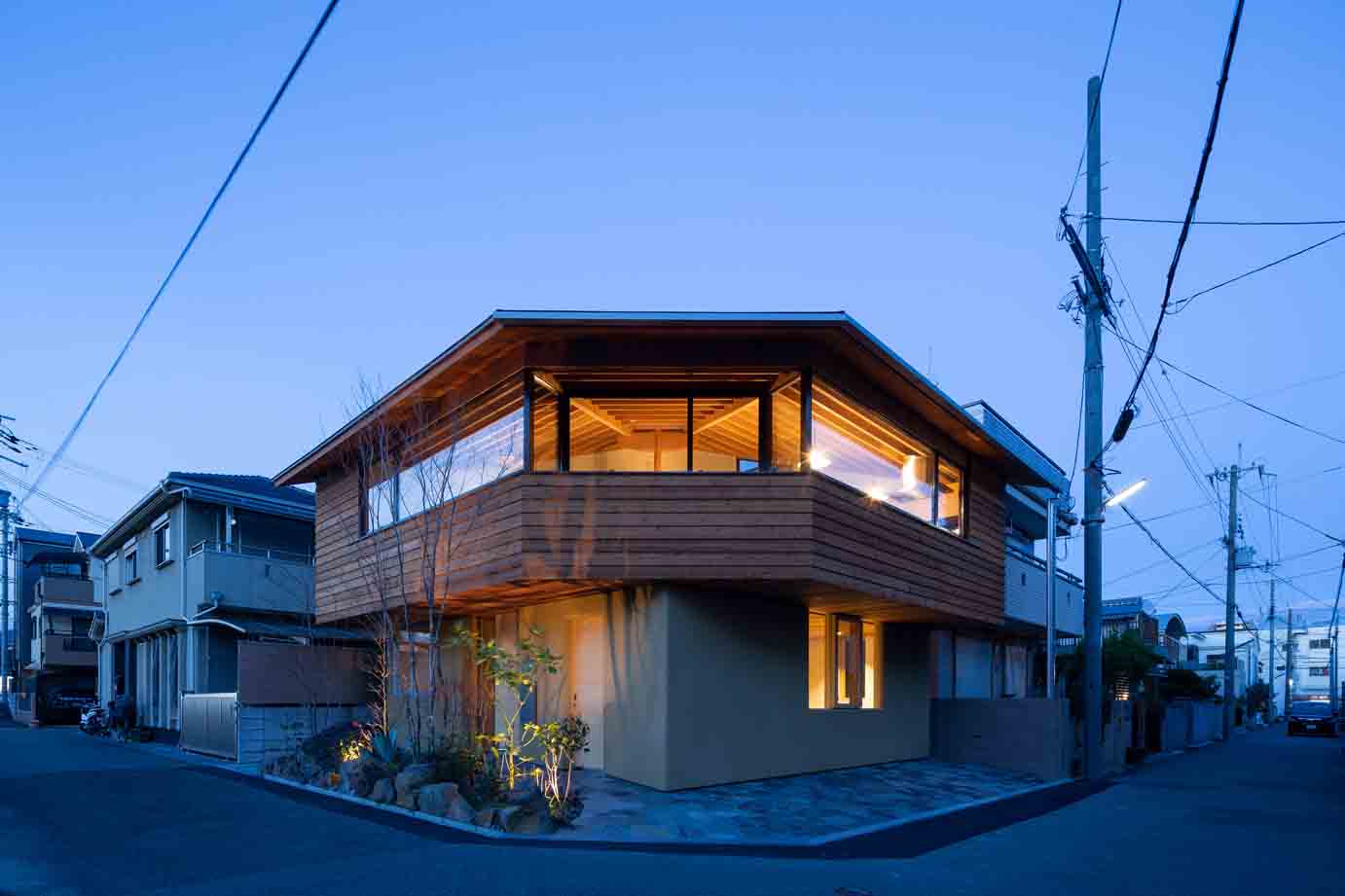
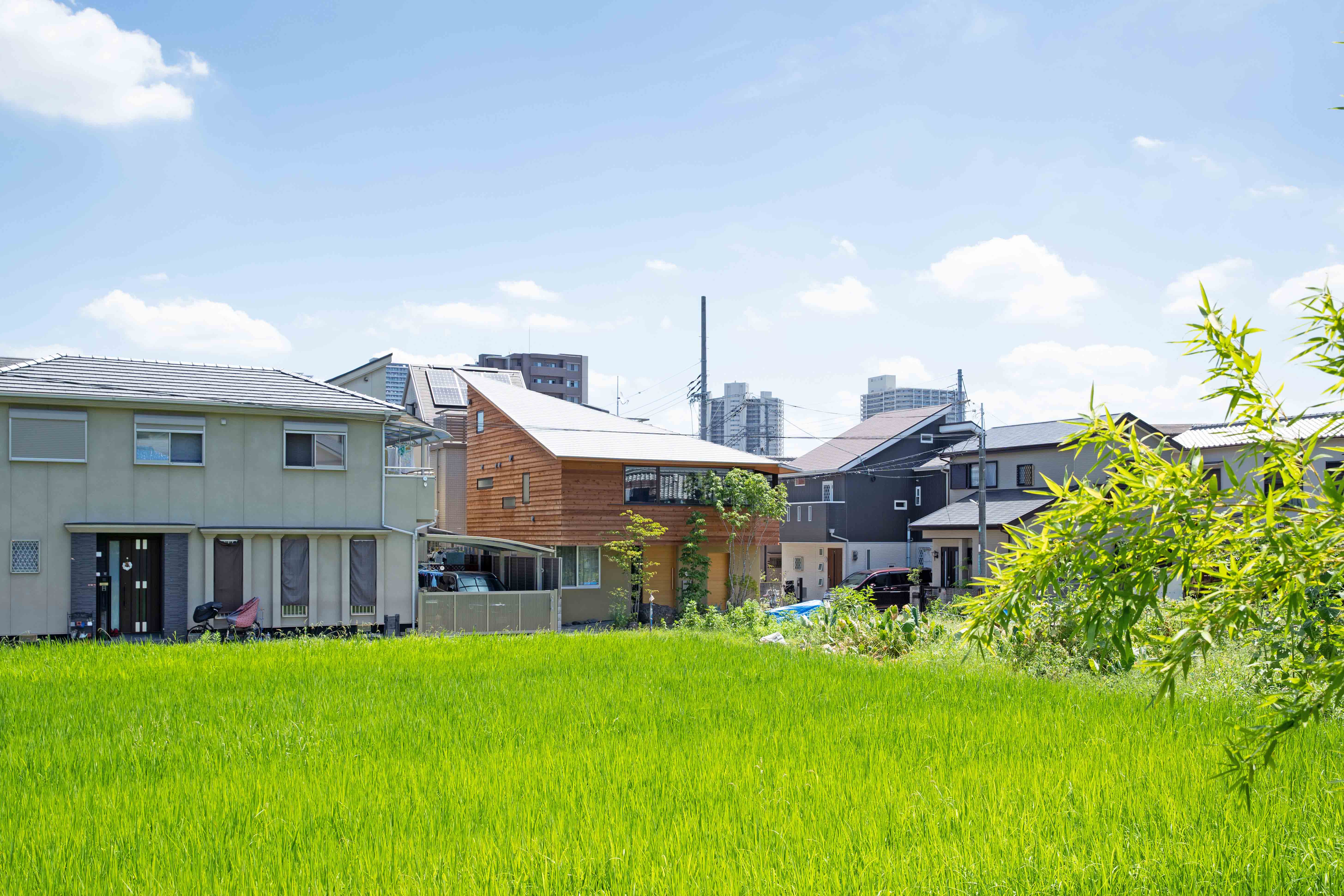
Othello house are located at the southwestern corner of the residential section. The western side faces rice fields that are rare and valuable in the city.
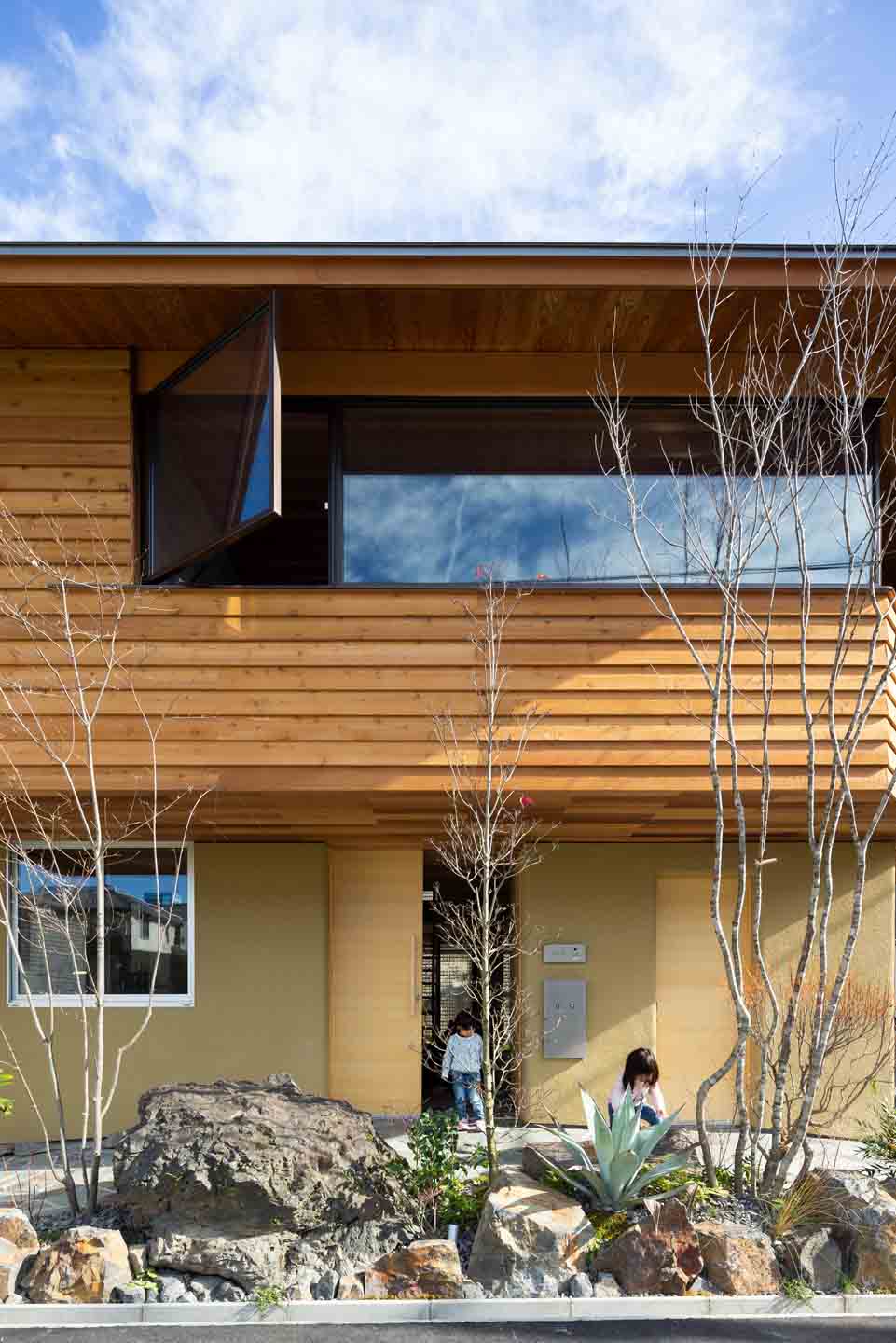
The mud wall on the 1st floor, the wooden weather boarded on the 2nd floor
1st floor has an image of a protection by the mud wall like concrete block fences, while 2nd
floor has an image of an attractive floating space like a tree house for example.
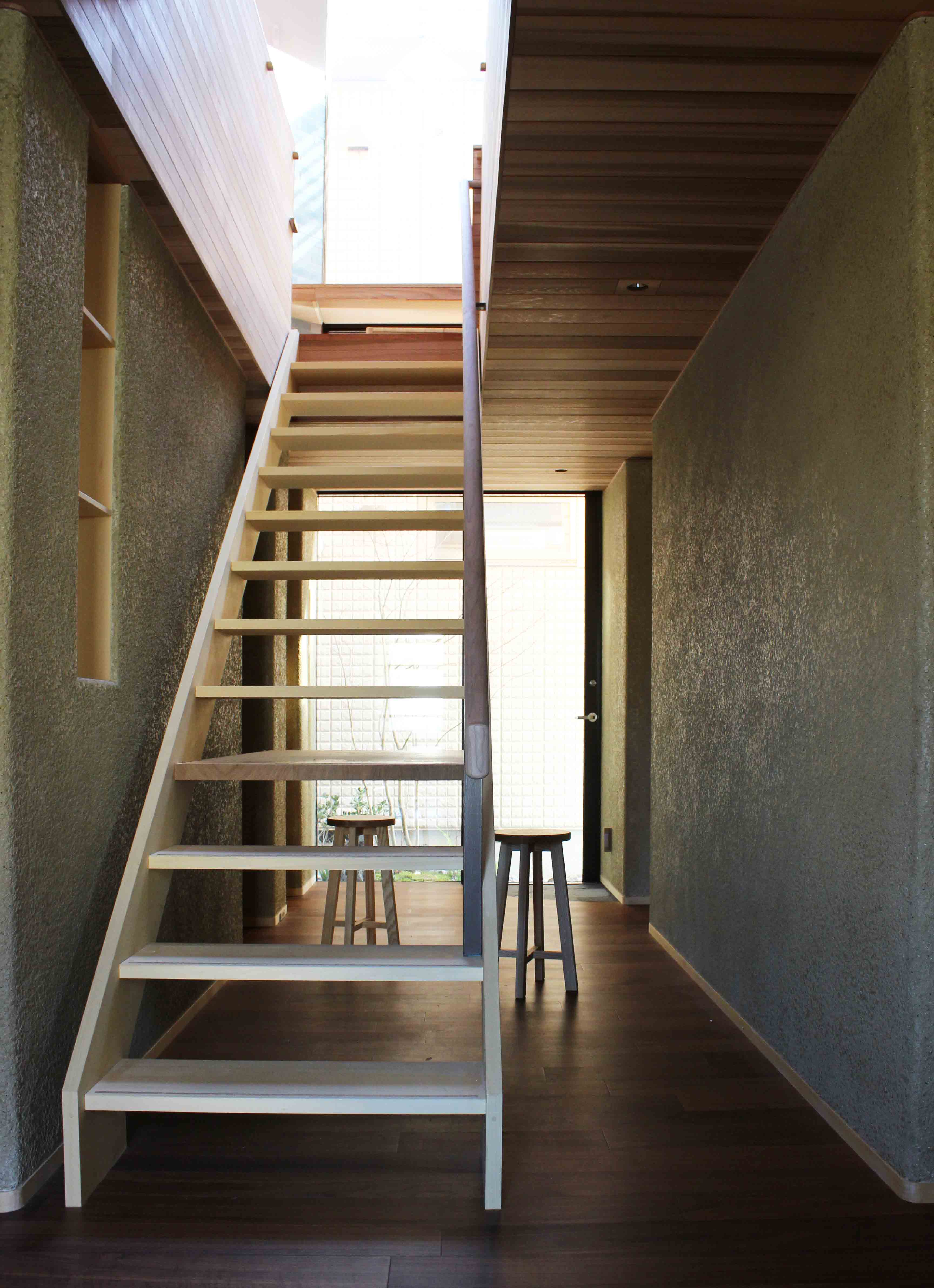
Alley-like corridor surrounded by mud walls
There are bedrooms on both sides, you can come to the open space by going up the stairs.
we arranged a table which stretches from the stair tread.
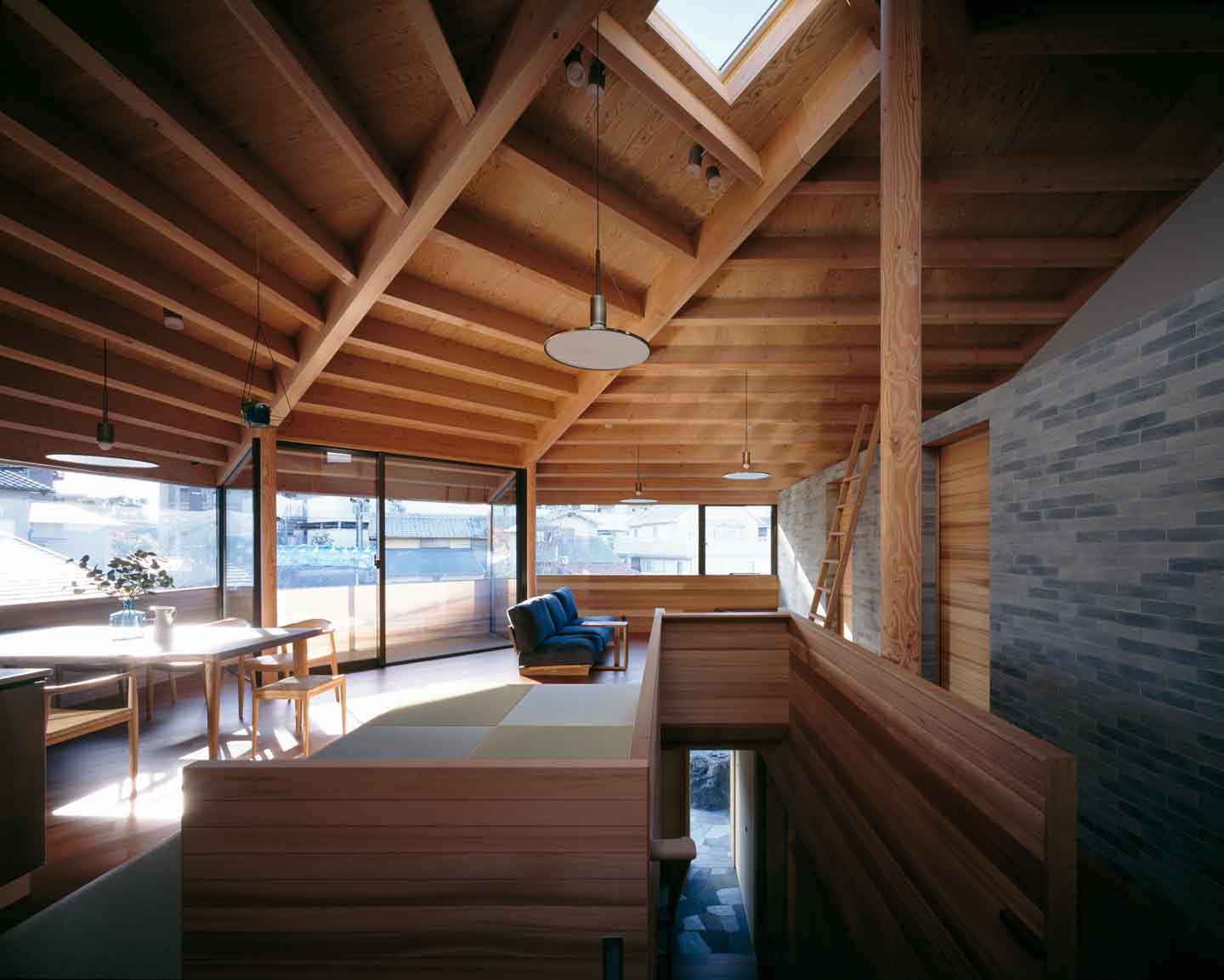
Looking back from the stairs to the open space on the 2nd floor
If you go up the stairs, there is an open space where the structure is supported by only 3
pillars; the main pillar in front and two pillars beside the balcony in the back.
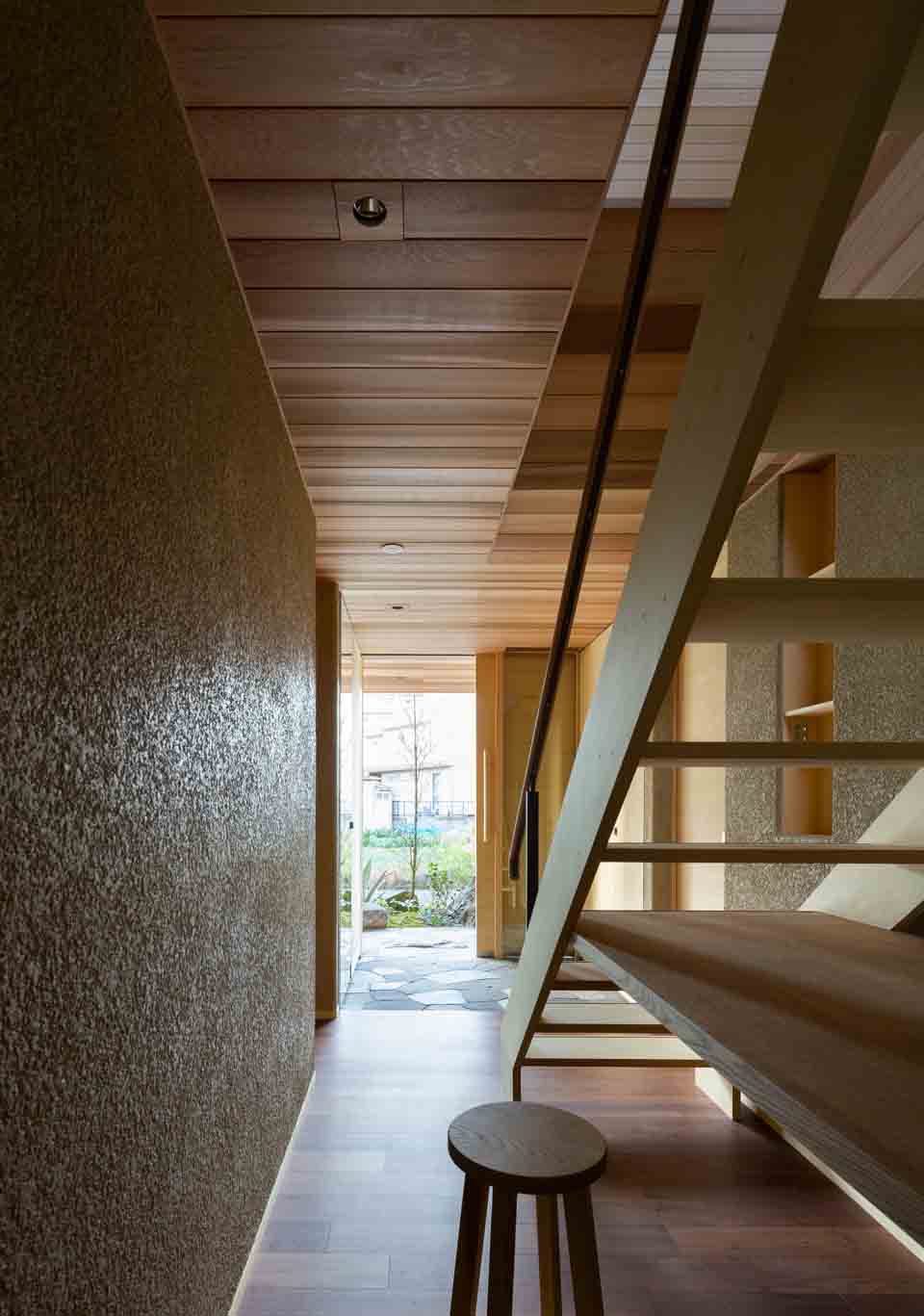
You will reach parents’ house if you go through the entrance to the end. In order to correspond with sudden visitors, we arranged a table which stretches from the stair tread.
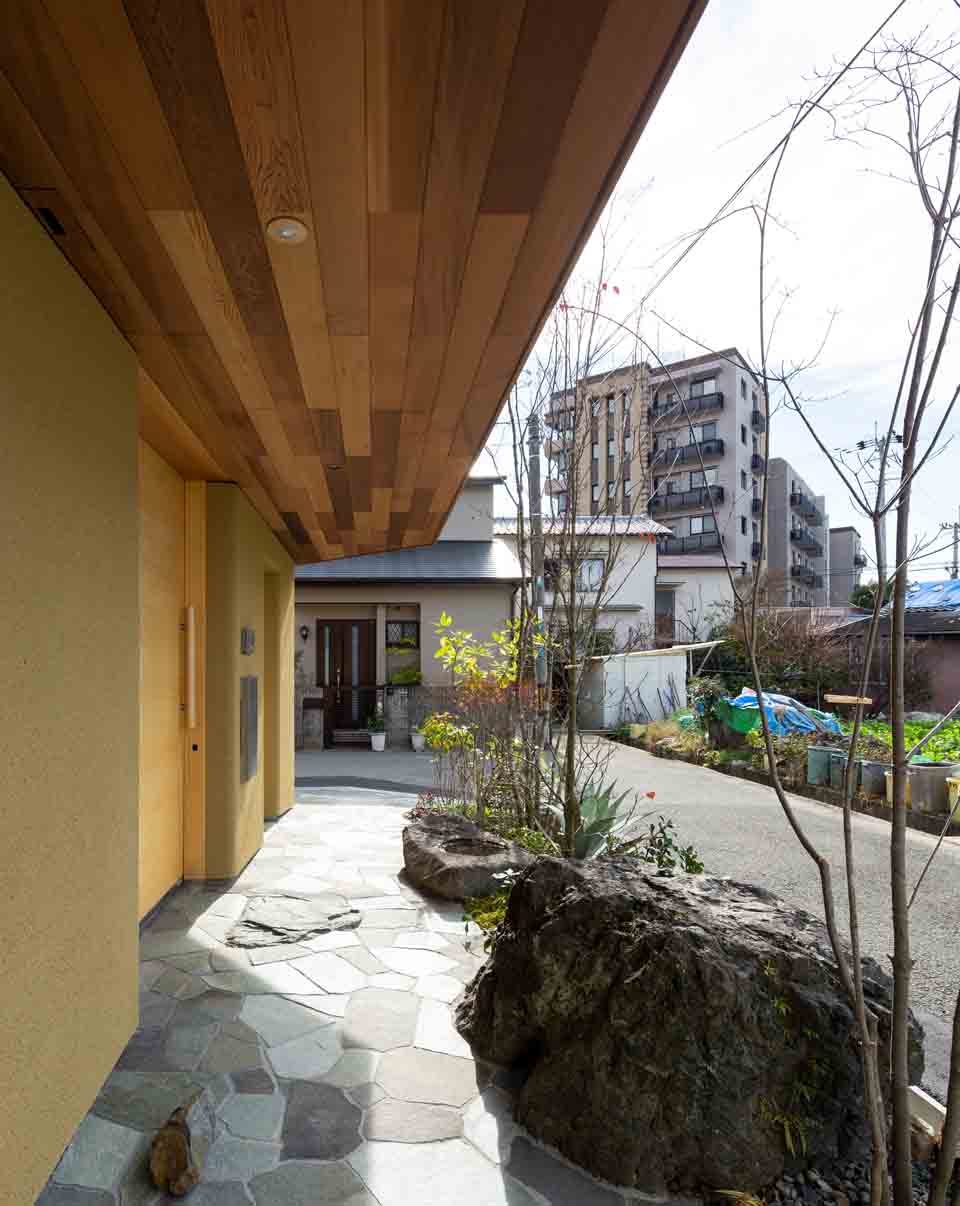
Garden / Approach to the entrance
As there are no fences, neighbors could enjoy the garden as well. In the garden there are
various plants, a big garden stone, and a goldfish basin where kids can play.
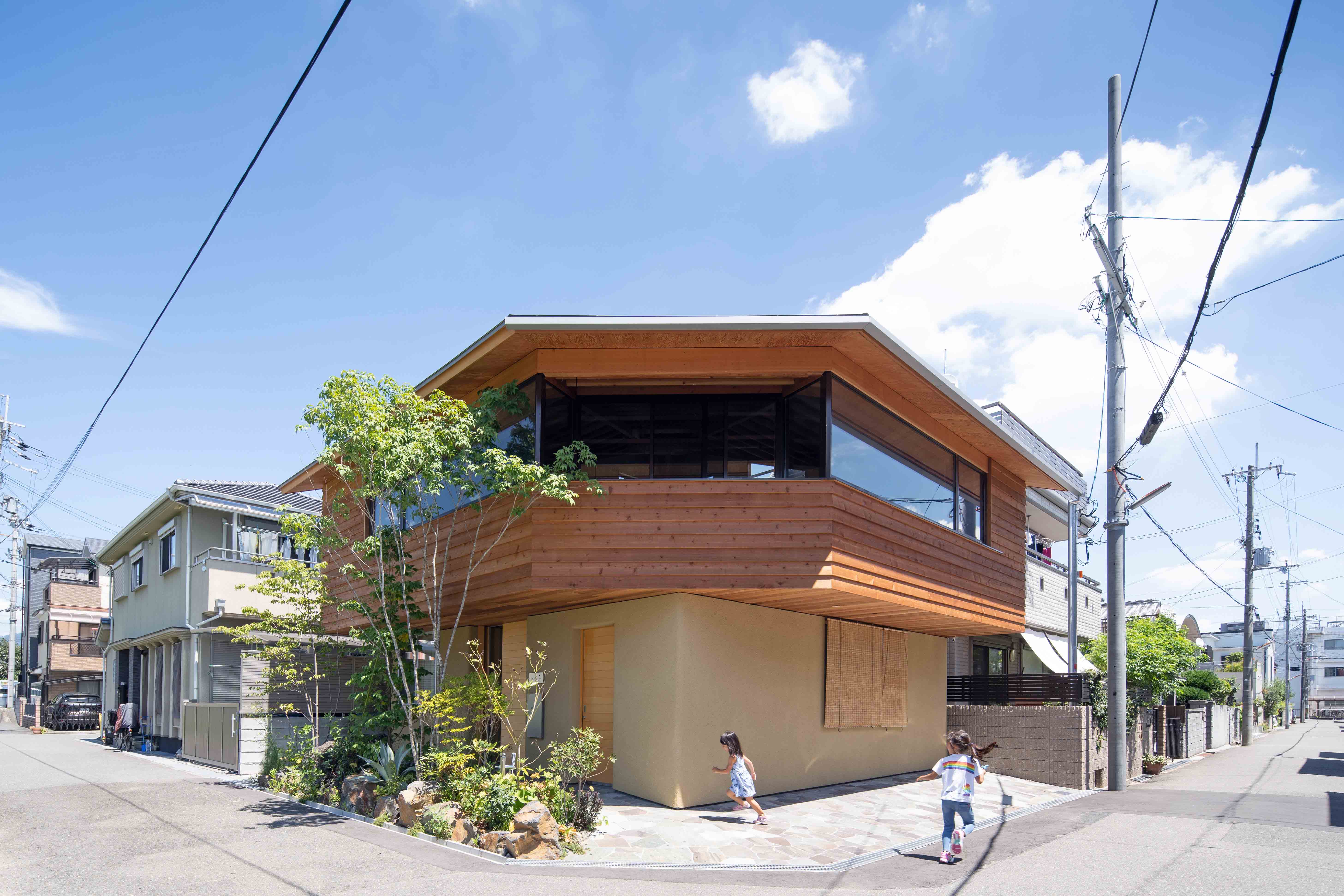
We arranged only the bedroom on the 1st floor without fences,and all of the other functions on
the 2nd floor.
The open garden and car park to a town on 1st floor. Plenty of lighting, ventilation, and
greenery on 2nd floor.
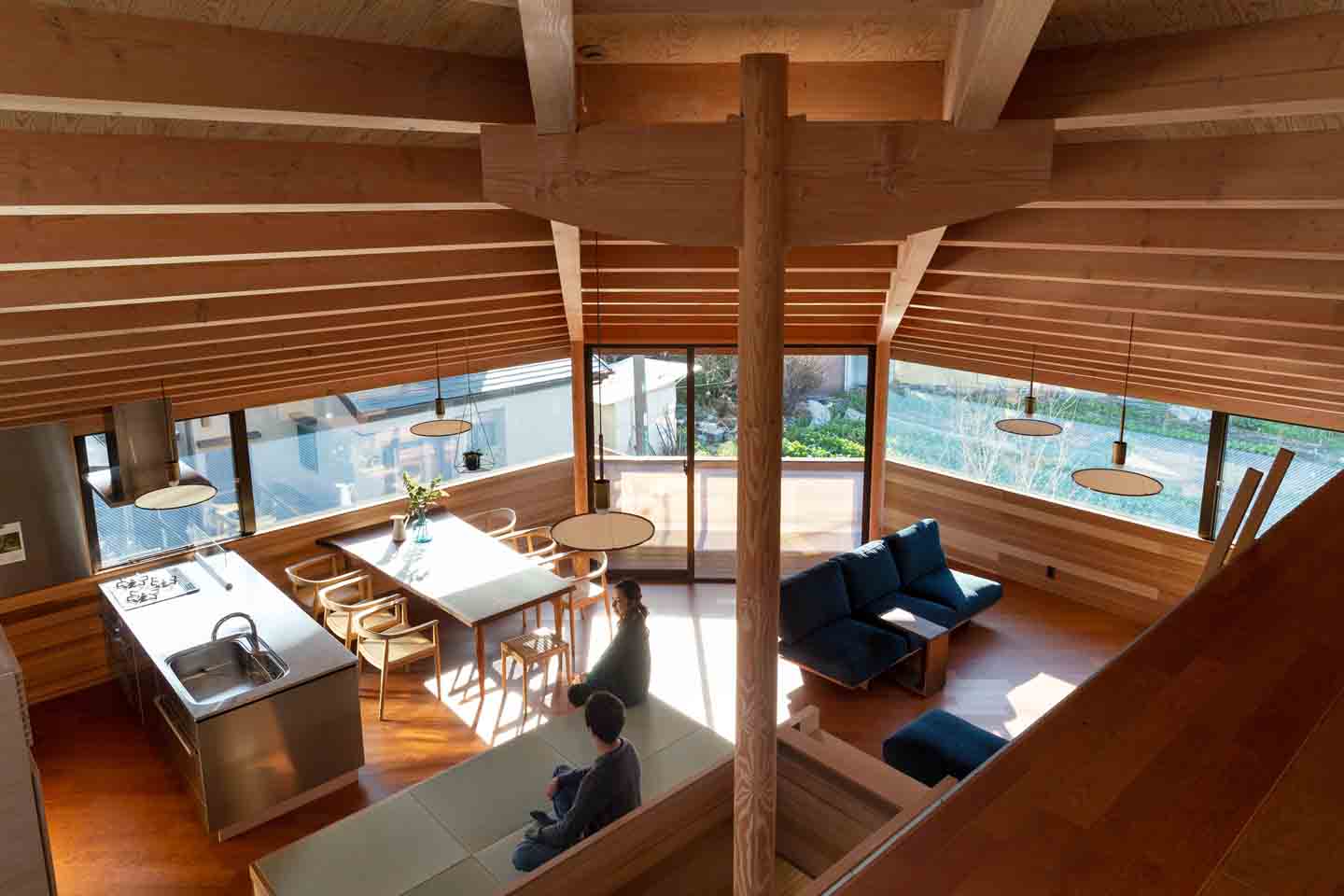
Each person could find their own favorite spot in this one room since there are various places to fit in. To make the room more spacious, the higher the position of the beams is, the shorter the beam is and the longer the pitch of the beams is.
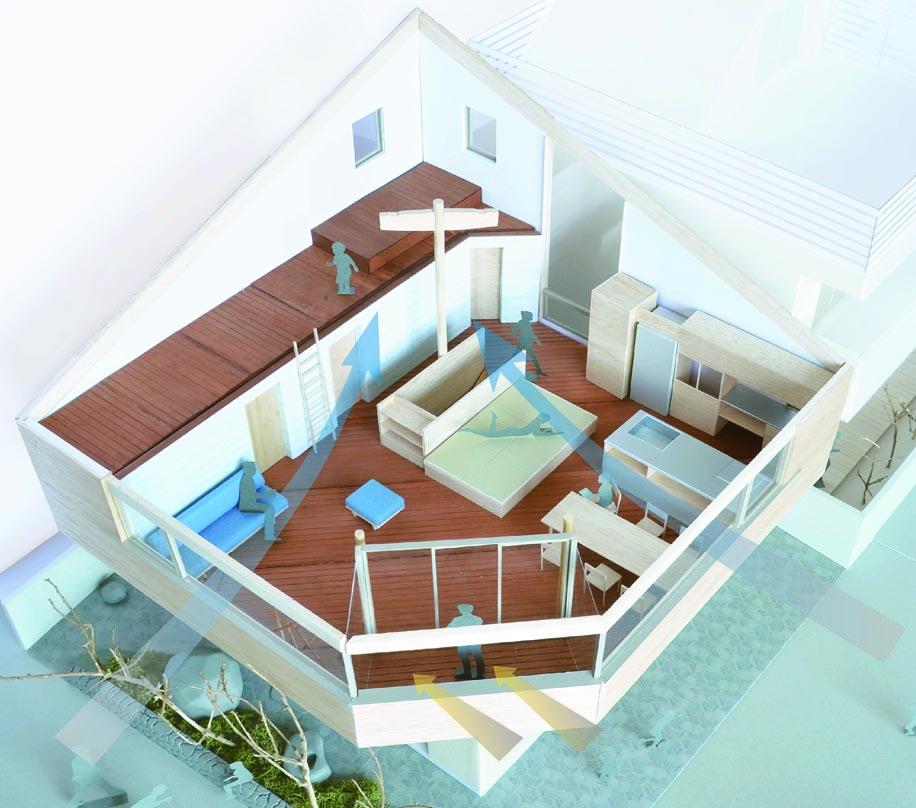
Greeery: horizontal continuous windows take in greenery of the garden on the west side, and also
fields which spread across the private road
Light: there are deep eaves on the south and west side, and also by planting trees on the west
side, it enables to take in soft light. As the neighbors have bedrooms on the 2nd floor, privacy
and view are assured from these windows.
Breezes: Takatsuki city is located along the Yodo River Line where the river flows from
southwest to northeast. From this topographic feature, the wind breezes from southwest to
northeast. We take in these breezes into the house. The consistent breezes blow into the room
from the southwest horizontal windows to northeast high windows.

Othello (Reverse) of 1st & 2nd floor : Only the bedrooms on the 1st floor, all of the other
functions on the 2nd floor
On the 1st floor of only the bedrooms without any fences, there is plenty of space on the
exterior area.
Creating a garden and a car park which not only the resident, but also neighbors could enjoy.
Also it is possible to set a path connecting directly to their parents' house who lives next
door. On the 2nd floor of the living dining, kitchen, etc. plenty of lighting and ventilation
are taken in. It is a proposal to make boundaries ambiguous and share rich environment with
neighbors.

Othello of the planned house and the parents’ house: parents’ household just on the 1st floor
and children’s household on the 2st floor by connecting these two houses.
Their parents who are in their 60's live next door to the Othello House. Usually, if they happen
to be disabled due to old age, then they would have to move to another place, like a block of
flats near a station because of the steps in the house. In this plan, in the future, it is
possible to connect each floor of their parents' house and Othello house. Their parents could
live on the 1st floor of the connected house, and children's household could live on the 2nd
floor. Their parent's living space can complete on the 1st floor and also, both households can
support each other through the living. It is a proposal to live in the dear town for long period
of time.